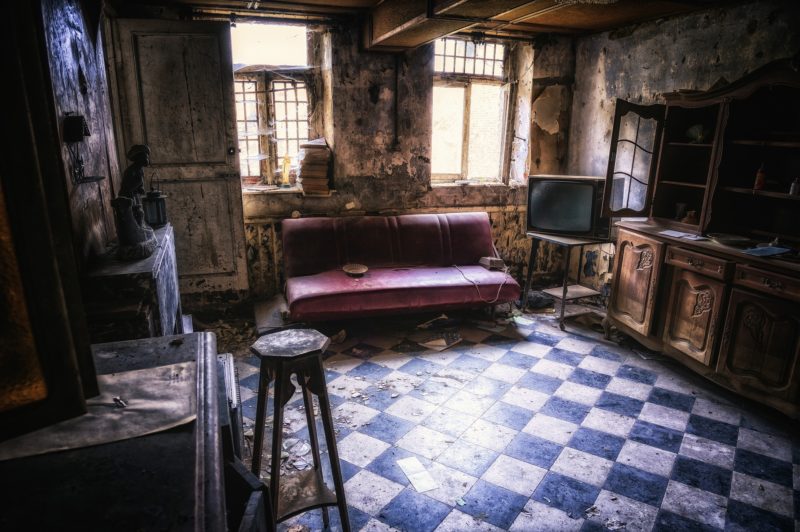Are you ready to transform your open floor plan into your ideal space? We realize that it might be difficult. The exact reasons we appreciate an open floor plan, so much room and flexibility. Today we’ll find the answer to the question, how to put sofa and loveseat in small open floor area?
But, before we begin arranging your furniture, consider the following points. First, a loveseat and a couch have nearly comparable appearances. But these are two different things despite their similar appearances.

What is a Sofa?
Depending on where you are from, a couch or settee is a cushioned seat with springs and cushions. It has a totally or partially upholstered back and arms. It is intended for two or more people and is around 84 inches in length.
What is a loveseat?
It is a two-seat sofa intended for two people in a compact size. As a double chair, the loveseat may be purchased individually or as part of a living room collection. For example, a loveseat might have a lower back with taller armrests or a lower back with shorter armrests.
The loveseat’s initial purpose was to allow women to sit and smooth out their heavy dresses. People were calling it a tiny couch. Now let’s continue to the question, how to put sofa and loveseat in small open floor area?
When you understand the fundamentals of open floor plan design, placing furniture becomes a breeze. Thus, creating a beautiful and functional environment. This article will show you how to arrange your living room furniture in an open floor plan.
What exactly is an open floor plan?
A floor plan with no barriers or doors between rooms is an open concept. It can refer to a house, a townhouse, a condo, or an apartment. Of an open concept design, two or more rooms in a place open onto one another.
Instead of having rooms with walls separating them, open concept rooms open onto each other to form one more extensive area. The most typical plan type is an open concept living room, dining area, and kitchen. The dining room is a separate closed room with a standard doorway in a semi-open concept home.
What is the significance of furniture layout?
Arranging furniture for a correct layout is critical for functionality, excellent mobility, and determining how a home appears and feels. Arrange furniture such that it flows with the rest of the room and provides a cohesive aesthetic. The arrangement is centering around a focal point in the room.
Open floor designs do away with boundaries in favor of linked rooms that flow into one another naturally. This arrangement generates a welcoming environment and makes it easier to walk between rooms. Let’s focus on the question, how to put sofa and loveseat in small open floor area?
In an open floor plan, define spaces.
First, don’t conceive of this as a single ample space. You may create the sense of distinct rooms inside your open floor plan by strategically placing furniture and rugs. Yes, you can have both an open floor plan and a cozy living room.
A big rug might be your best friend in this situation. Put a rug under your living room furniture, and you’re finished. You’ve created the illusion of distinct living space from your kitchen and eating rooms.
Another approach is to use furniture to separate zones. For example, divide the living room from the dining area by using a couch or sectional angles. You may use these lines to create pathways for your visitors to follow as they stroll around the room.
Make the Room Cohesive
It’s a problem: to what extent should the parts of an open floor plan be coordinated? First, you want your larger pieces to bring the area together by allowing one section to flow into the next. Then, to make each room unique, add accessories and smaller pieces.
Choose items from a single furniture line for different regions of your room when you’ve found a line you like. For example, consider a living room with two end tables and a dining room with a table. As a result, there is ample, well-balanced space.
Make a focal point in each “room” area.
Creating a sense of harmony in an open floor plan is not enough. You need also include unique features that direct the eye around the space. For example, an open floor plan might feel crowded if you’re not correctly designing it.
In each space draws the focus to a stunning object while also giving each area its appearance. Choose a striking chandelier or two tiny couches that lead the attention to a fireplace to anchor a room. In all that, it’s easier to answer the question, how to put sofa and loveseat in small open floor area?
Remember to include storage in your furniture design.
Keep in mind that you’ll need storage space in each location as you arrange furnishings. Consider putting a sofa table behind the couch or locating end tables to store your books, periodicals, and remote controls. You can use bookshelves and couch tables as room separators allowing you to create distinct zones.
Conclusion
Arranging your furniture in a small open floor area can be tricky. If you want to place your sofa and loveseat, consider putting everything else too. You can have your sofa and loveseat arranged but leaving the rest of the room a mess.
