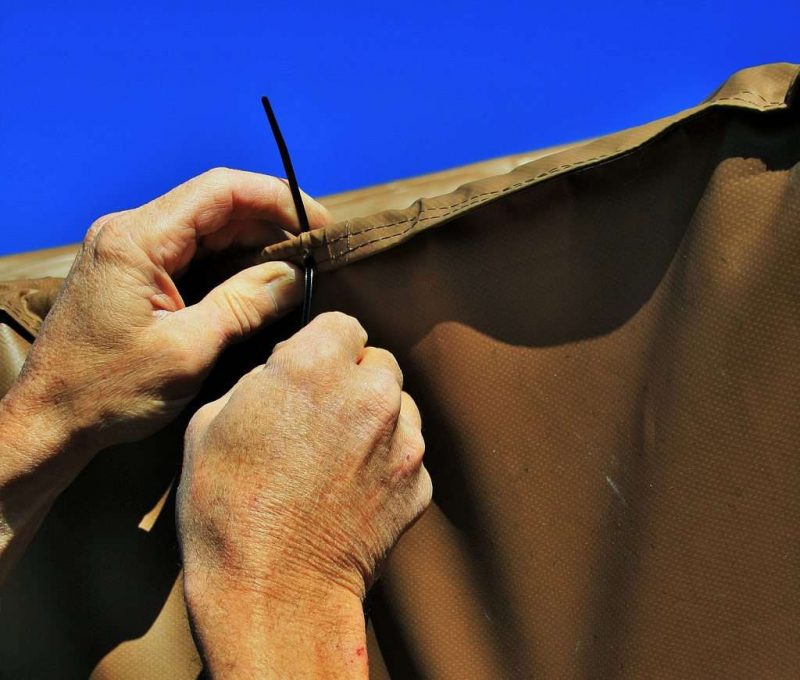Wondering how to enclose a carport? There are a few steps that you should follow; and all of these steps are very simple to execute (that means that you can do it by yourself!). Are you excited to do so?
If you are enclosing a carport, you are making more room for your home’s worthwhile cause. There would be difficulties in planning, which is why most families need additional space at some point.

But as you have a good plan and the right tools and materials with you, it won’t be that hard.
In this article, I am going to give you six steps in enclosing a carport. I will elaborate on these steps further for you to have a clear vision of how to put these to life. Without so many delays, let us delve right into the discussion!
What Is A Carport?
A carport is a structure that has a semi-covered characteristic. It is usually made of steel frames, wood, and steel posts. This open structure is sturdy enough to give support for your vehicles and other kinds of stuff.
There are a lot of carport styles to which your homes and garage can connect to. So, you have a wide discretion to choose according to your preference.
Furthermore, a carport is low in maintenance; that is why it won’t cost you a fortune even for its renovation.
This structure is built for the main reason of protecting your vehicles against sudden changes in weather like snow and hailstorms. Now, let’s understand how to enclose a carport at home.
Steps In Enclosing A Carport
The following are the steps that you need to follow if you desire an enclosed structure. Make sure to follow each of these steps to have an outstanding result.
Step #1. Preparation
The initial thing you have to do is prepare the carport that you are going to enclose. To do this, you have to clean the entire flooring of the carport.
If there isn’t any concrete floor for your structure, you must then pour a concrete and solid slab into supporting your covered carport.
You can start by making a box made of wooden boards and placing it inside the carport. Next, pour the concrete slab slowly and evenly until it sets and ensure no issues on the leveling.
Step #2. Build a partial wall
The next thing that you must do is to measure the size of your structure to build frames for its wall. You can use wooden boards that have studs 16 inches apart.
For more accessible work, I suggest that you build it on the floor, given that you already know the whole wall’s size. After that, you can easily let it stand and install it to serve as partial walls.
But if you are working on long walls, you can have the option of making a series of frames that you can later on put together. If you want to put doors and windows, you can make frames from these also.
You have to be aware because you have wooden walls; water will easily slip through it. Make sure that you have an excellent draining system so that you can get rid of the excess water inside your carport.
Step #3. Fix the frames
Since you already installed your frames, the next thing that you have to do is to ensure if they are robust enough to withstand extreme conditions. You can use bolts to further secure the frames on your concrete flooring.
As for the roof, you can opt for long screws so that you can attach it to your newly built walls. By this action, you can rest assured which carport is substantial in construction as you wish it to be.
Step #4. Cover walls
There are numerous types of wall coverings that you can opt for your carport. Furthermore, the exterior walls can be covered using plywood before you can put the final exterior.
After you’ve done this, it is the best time to put doors and windows that already have frames.
Step #5. Install electronics and insulation
If you are not right on installing electronics stuff, get help from a professional.
The electrician would wire up outlets around your carport so that you can have electricity in the area. So, if you are not confident in your skills, do not force your way because you might get into huge trouble.
You can also add insulation in the wall studs’ middles to it easy to heat or cold. With this, you can have good money save up because it won’t require you much effort to make your carport hot or cold.
Step #6. Add finishing touches
Finally, you can fix drywall inside of the wall and even on the floor coverings. You can choose from tiles, a carpet, or wooden boards. Finishing touches can also include prime and paint to make your carport more attractive.
More so, adding lights and furniture inside of your structure can make it cozier inside.
Conclusion
If you aim for a storage area or a parking space, a carport is sure indeed a low-cost option you can have. Since, by definition, a carport is an open structure, you still need to enclose it.
Don’t worry, though; you’ve already known the six simple steps on how to enclose a carport; I’m sure it will be easier for you.
For the electronic parts and wirings, though, you mustn’t try your luck if you don’t have the right skills. Immediately seek help from an electrician to avoid accidents.
Good luck, and we hope that you learned a lot from this article. Thanks for reading!
